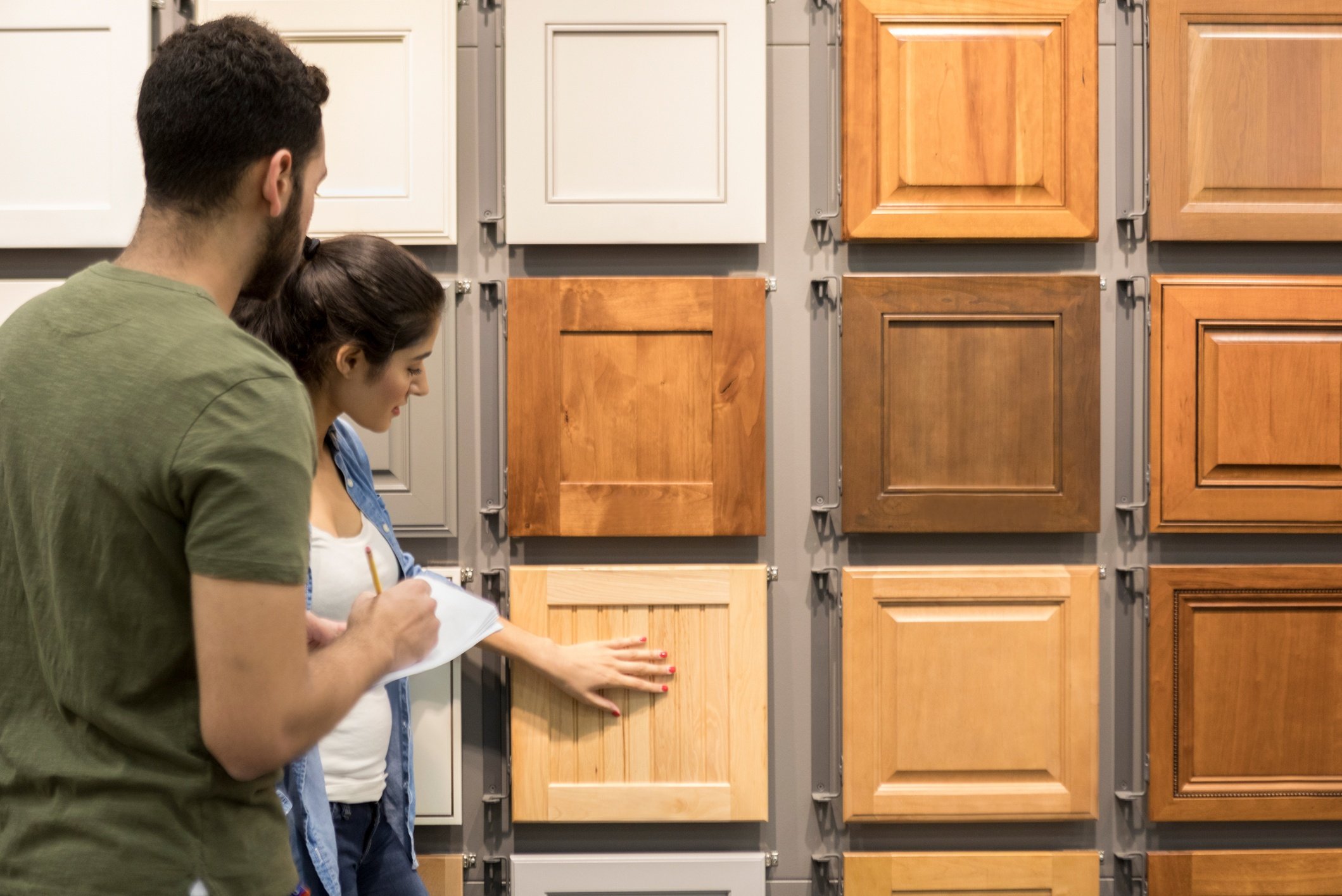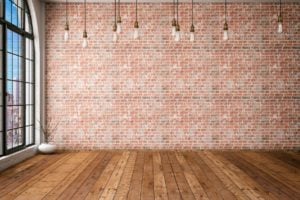You may be planning a home addition or remodel to increase your amount of available square footage, but there’s no reason you can’t make more of the space you already have. Fresh on the heels of the tiny house trend that emphasizes unique ways to store your everyday necessities, built-ins for every room of your home are gaining popularity. You can add your extra space—and make it effective and efficient, too!
History of Built-Ins
Built-in furniture certainly isn’t a new idea, though current home renovation magazines and blogs may lead you to believe it. Before being built-in was a trend, U.S. homeowners in the late 19th and early 20th centuries preferred it for simplicity. Fewer standalone pieces of furniture meant less to move in an era when Americans were starting to become more mobile. Plus, it looked great and saved space in smaller homes with larger families. You’ll see that reflected in the built-in shelving, window seating and armoires of turn-of-the-century Craftsman-style homes.
Renowned architect Frank Lloyd Wright did much to continue the practice of incorporating built-ins in home design. For the first part of the 1900s, Wright was extremely influential in his practice of building in beds, shelves, benches and even lamps to his creations.
As families got smaller and houses got bigger in the last part of the 20th century, built-ins lost favor. Those lucky enough to live in vintage Craftsman houses enjoyed the look and style, but new homes and additions didn’t utilize built-ins. That changed with the movement toward simplicity that ushered in the 21st century. For the past few years, families have been eagerly turning toward built-in cabinets and furnishings to simplify their lives and increase their available space.

Built-in Projects to Consider for Your Next Home Remodel or Update
You don’t have to construct a new house to enjoy the benefits of built-ins. Your carpentry contractor can work with you to plan and create built-ins as part of a remodel project or even just as a one-off project to increase floor spaces and enhance appearance of your home in a small area.
Here are five projects you may wish to explore with your carpenter or home remodeling contractor.
1. Window Seating
Window seats are welcoming—and many of us may harbor the romantic ideal of curling up on one with a warm drink, a cuddly blanket and a good book. The great thing about window seats is that they can make a wall with a larger window a lot more usable, and they work well in just about any room of the house.
Today’s window seats feature a wall of built-in cabinetry for storage and display. Keep cushions, toys or table linens inside or in drawers beneath the seat; books and decorative items can live on shelves surrounding the window. Or, create an area for your beloved pets under the seat, so Fluffy or Fido can have cozy space too. You’ll be able to store their supplies in a drawer or cubbie nearby.
In a bedroom, clothing can be easily stored in built-in drawers and armoire areas around the seat. Window seats in entry areas make a perfect spot for setting down your things or greeting the day. (Be sure to include plenty of hooks for bags and keys and room for shoes so everything can easily be put away.) You can even plan a small, triangular shaped window seat in the small area of a bathroom—just note that you may need a custom-made seat cushion!
More Inspiration: Check out This Old House for examples of both spacious and cozy window seats.
2. Space Under the Stairs
If Harry Potter isn’t living in the cramped area under your stairs, you can turn that space into a better-utilized storage area (but first, you may want to consider making a themed room for your kids.)
Bookshelves—with or without doors—are a great way to maximize the space, but it’s also a good spot for a small bench or a desk where you can tackle those tasks you just had to finish after work. Or, build a homework nook with a workspace, shelving, a drawer or two for supplies and hooks for backpacks.
Have pets? Under-the-stairs space is ideal for building in a bed area and storage for food, leashes, toys and other necessities. Another option, depending on the location of your stairs, is to build in a cupboard with compartments for brooms, mops, buckets and other cleaning supplies that you’ll want to have on hand.
More Inspiration: Houzz has some “clever ideas” for how to use that otherwise-wasted space under the stairs.
3. Full-Wall Entertainment Centers
With the myriad of cables, boxes, speakers and other components associated with today’s high-tech entertainment systems, you need a plan for how to keep it all together. An entire wall devoted to storing the needed hardware and screens and making it easy for the family to enjoy a movie, sporting event or even just music is a great addition to today’s media-centered households.
At the center of most built-in entertainment walls is a large screen, which requires some consideration. Will you be upgrading to a larger screen at any point in the future? Some people choose to install doors over the screen area so it isn’t as prominent, or so they can center a console in the available space without it looking odd when not in use.
Be sure to plan space for storage of media if you like to keep DVDs or CDs. As more people store these digitally, the need for such physical storage may lessen, so consider what the space could be used for if your collection goes away.
And even if you have drawers and cupboards for hiding less sightly consoles and cords, remember to leave some open space. Otherwise, you risk having a whole wall of doors look dark and imposing. Keep a neutral color and use colorful accents to liven up the wall.
More Inspiration: Scan through Better Homes and Gardens’ slideshow of different entertainment-related built-ins.
4. Children’s Rooms
The problem with children is that they grow, and a space that was perfect for your princess-loving preschooler likely isn’t appropriate for your college-bound teen. But you don’t have to completely throw out the idea of built-ins for kids’ rooms, as a little creativity and pre-planning can ensure a space that will evolve as your child does.
Consider building in bunk beds. While your child is very young, he or she can sleep at the bottom while you use the top platform for storage (or an older sibling!). Kids can make their beds on top when they’re old enough to do so, with space below for toys and reading—then switch back as they approach young adulthood. A built-in desk space can also undergo many incarnations with the same basic structure to house books, supplies, a computer and other study needs.
Don’t forget to put in shelving that can store precious treasures, trophies and awards or framed photos of the things most meaningful to your child. Room for momentos and reminders of friends, family and fun never go out of style.
More Inspiration: Child decor experts Circu.Net have plenty of ideas for built-ins that will appeal to boys or girls of any age.
5. Recessed Drawers or Shelving in Knee Walls
One especially popular remodeling project to gain more space in an existing home is attic renovation. Convert an attic to a large playroom, bonus room or living space, and use the knee walls (smaller walls on the end of the space) for built-ins. You can easily recess drawers into this otherwise wasted area that’s below the roof rafters.
Knee walls are also great places to install shelving. Use this to build drawers or cubbies that can store supplies for a craft or work area, or to house toys that would otherwise contribute to clutter. You have a lot of options for customization because of all the unused room behind the walls. Plus, small doors that allow access to wiring or HVAC infrastructure can easily be camouflaged amidst the wall of shelving or cupboard space.
More Inspiration: Turn to SFGate for a variety of knee-wall storage options.
Choosing a Carpenter or Contractor to Build Your Built-Ins
Once you’ve seen some of the possibilities for added storage and simplicity in your own home, you may be eager to find a professional who can help you turn your dream into a reality. Be sure to review portfolios—online or offline—for contractors whose work you’re considering and make sure they have other, similar projects under their belts.
You can also begin to collect ideas to share with the professional you choose to work with. A Pinterest board makes an awesome place to pin photos you find as you browse home remodeling websites. The right contractor will be excited to see what appeals to you and to have a starting point for continued brainstorming on your custom cabinets and built-ins.






